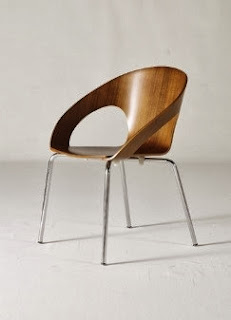Concept Statement:
The concept chosen for the Bienenstock Design Competition camp is “Peak of a Mountain”. This concept symbolizes strength, confidence, and achievements which is what the youth will strive for throughout their time at camp. The main colors that were chosen reflect on natural elements of the Poconos Mountains. Natural greys for the mountain side, greens for the trees, oranges and reds for the sunset. The patterns, textures, and lines were all chosen to portray mountain peaks. The concept incorporates design principles such as rhythm, variety, and balance in an encouraging way that relates to this concept. The style of this camp is a modern, but also has a contemporary feel that makes the youth comfortable with being away from home. The campers will enjoy their time here while reaching goals and having fun!
This is my mood board for Camp Peak!
Once my classmates saw this digital presentation board they were asked to name a few feelings they felt while viewing this. Here are a few they listed: uplifting, warmth, calming, relaxed, natural, strength, and adventurous.
Here is the first floor plan for Camp Peak!
When you walk into the front door, to your right is the nurses office that is adjacent to the front door, the nurses office includes a refrigerator, twin size cot, nurses stool and chair. Behind the nurses office is one unisex barrier-free restroom(accessible) and one regular unisex restroom. To the left of the front doors is the activity center with removable folding activity tables and stackable chairs for 30 campers. The regulations for the activity area were that there had to be two tables with wheelchair access, I've allowed at least 3 tables to be accessible. In the center of this first floor is the stage and prop rooms. The stage had to be a minimum of 120 square feet and provide a ramp;the stage should be directly accessible to the prop rooms. There is a divided prop rooms, one for boys and one for girls. The minimum for the prop room was 90 square feet, I split the square footage between the two.Attached to the boys prop room and in the activity center is a storage area for activity tables, chairs and dollies. There is also cubby holes for art storage, base cabinet that includes sink, and two water fountains included in this first floor plan.
Some Furniture & Finishes Examples:
This is called the Kirkos chair by Davis Furniture. This will be the chairs in the activity center. The color and form of this chair is very natural and organic which ties in with my concept. The Kirkos is a stackable chair and is indoor air quality certified.
This is an example of my folding tables with the dollie. This is called the Fast Table by Leland International and will be shown as grey and white tables in the activity center. The Fast Table is made environmentally green,.
This is the cubbies the campers will have and use for their art storage. The cubbies are Cubitek Shelving by Smart Furniture. They are moveable cubbies and can be stacked in many different ways to create fun designs. The Cubitek Shelving's are 100% recyclable.
This is the base cabinet with 6 lineal feet of storage, including a sink and overhead cabinet. The manufacturer is Viola Park Systems and is handmade environmentally green.
This is the wallpaper that will be shown on one wall in the activity center. The manufacturer is Scion and the pattern of this wallpaper clearly ties in along with my concept. I like the bright color because some of the furniture and finishes are more neutral that incorporates the natural feel. This Scion wallpaper is recyclable.
Here is the second floor plan for Camp Peak!!
The second floor is a barrier free floor that is the camp director, Chris Warners space for meetings, work, and his private residence.
Walk into the entrance here, and you walk right into the living/dining room area. To your left is the master bedroom and bath with a barrier free bathroom and walk-in closet. To your right of the living/dining room is the kitchen, laundry, and half bath. In the L shaped kitchen, there is varying counter tops, gas stove, wall oven, microwave over the stove, dishwasher, double sink, and refrigerator/freezer. Continuing the residential space is the den/guestroom. Here is a double-size sleeper sofa desk and closet. Leaving the residential space you go to the more public space, the executive office and conference room for Mr. Warner's meetings and work area.






